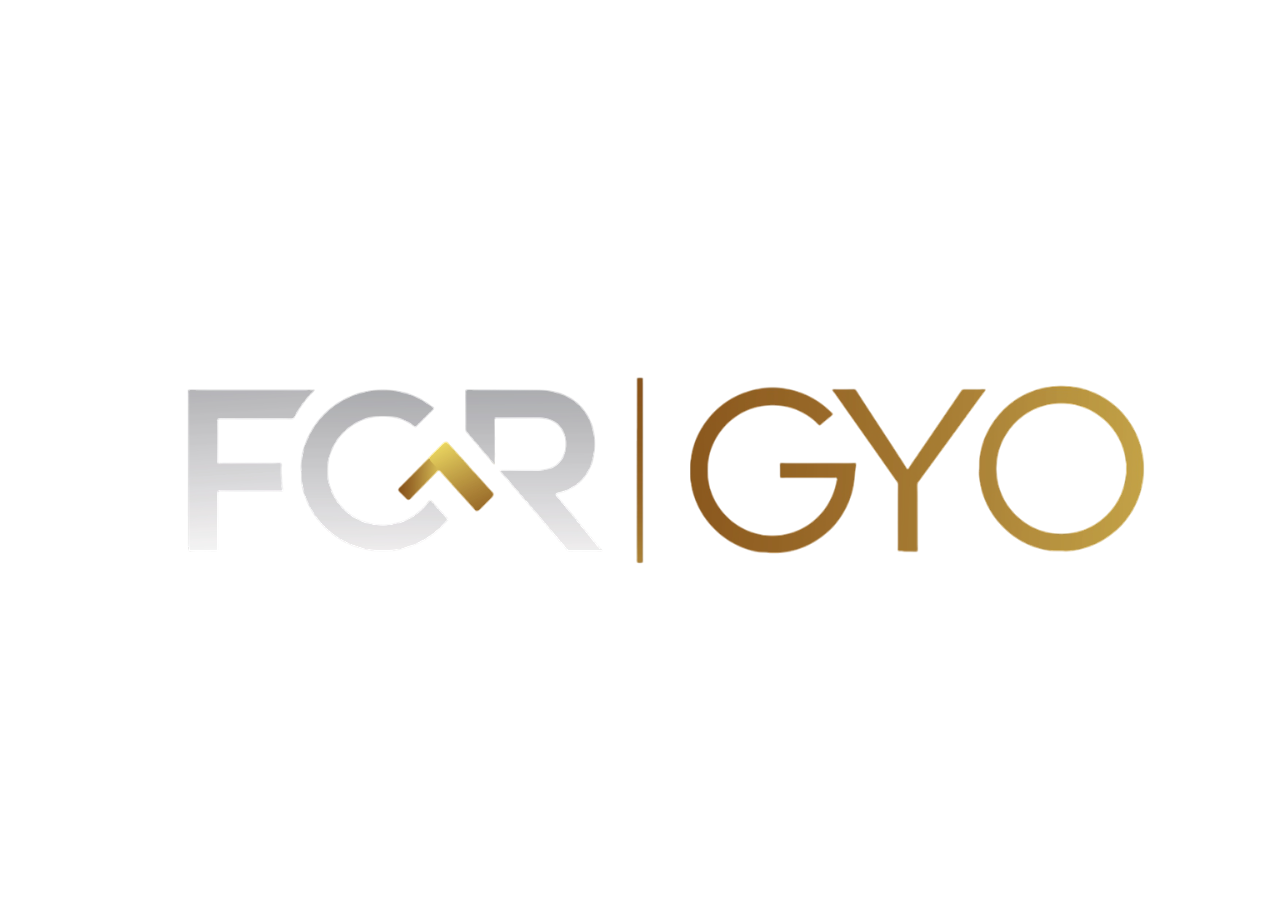

Ramada Hotel by Wyndham Sabiha Gökçen Airport
As FCR GYO, we are proud to bring another new project to life that will add value to the tourism and accommodation sector. Ramada Hotel by Wyndham Sabiha Gökçen Airport is designed as a 5-star hotel at international standards in Pendik/Kurtköy, one of the most strategic regions of Turkey.
This project aims to not only contribute to the regional economy but also to be an important center for tourism and the business world. Our hotel, which will serve with a capacity of 432 beds and 216 rooms, is designed to meet all the needs of both local and international guests. The construction process of the project is carried out in accordance with the highest quality standards and is supported by environmentally sensitive and sustainable solutions.
Facility Features
FITNESS HALL 600 m² / 70 people. STANDARD ROOM 179 rooms. LOBBY 700 m²
PILATES STUDIO 15 people. DISABLED ROOM 3 rooms. LIBRARY SECTION
INDOOR POOL 450 m². SUITE ROOM 90 rooms PATISSERIE
MASSAGE ROOM 7 pieces FAMILY ROOM LOBBY BAR
LARGE MASSAGE ROOM 2 pieces 1+1 SUIT ROOM STUDY AREA
POUCH ROOM 4 pieces 2+1 SUIT ROOM INFORMATION DESK
STEAM ROOM 5+1 SUIT ROOM ENTRANCE/EXIT TABLE
WARMTH JUNIOR SUIT 48 rooms. SAUNA
HAMMAM
MEETING ROOM (3 UNITS) 75 m². STAFF CAFETERIA 205 m² /
MEETING ROOM 52 m² ADMINISTRATIVE OFFICE 18 people
MEETING ROOM 130 m² MANAGEMENT OFFICE 2 units
RESTAURANT LOBBY 745 m² GENERAL MANAGER ROOM 1 unit
MULTI-PURPOSE HALL 800 m² / 400 people INDOOR PARKING LOT 68 vehicle capacity
MAIN RESTAURANT 400 m² / 165 people 4 ELECTRIC VEHICLE STATIONS
ALACARD RESTAURANT 250 m² / 122 people. 10 VEHICLE CAPACITY MOTORCYCLE AREA
OPEN RESTAURANT 400 m² / 165 people
Modern and Sustainable Hotel Concept for Investors
Our project is a hotel concept with high investment potential with its modern architecture and multi-purpose use features that stand out with its location. While its proximity to the city center and transportation networks increases the appeal of the project, it appeals to both the touristic and business world with its wide range of services.
In addition to accommodation services, our hotel offers luxurious living spaces such as a congress center, meeting rooms, restaurants, SPA and fitness. This creates a versatile income model by targeting not only hotel guests but also daily users.
With the increasing tourism demand and location advantage worldwide, our project offers high occupancy rates and long-term rental income potential. Thanks to its solid income model, structure fed by increasing tourism trends and strong management strategy, it creates a profitable and sustainable business model for investors.
In addition, energy efficiency and sustainability have been prioritized in the design of the project, which guarantees low operational costs and an environmentally friendly business approach. Our project is a candidate to be one of the leading projects in the sector by offering a safe and profitable opportunity for both local and international investors.
Housing Fair
Multi-Dimensional Income Model and Extra Value for Investors
The Housing Fair under our project offers an important source of income and an attractive business model for our investors. This fair area is designed as a modern trade platform that brings together real estate developers, real estate companies and potential buyers in the sector.
The Housing Fair will be a center that will attract the attention of both local and international investors and increase the business volume in the sector with regularly organized events and launches. This fair area, which is a strategic meeting point for the real estate sector, will increase the income potential of the project with high rental income and a continuous flow of visitors.
In addition, the fair area is designed to host multi-dimensional events such as sectoral meetings, launch events, commercial meetings and educational seminars. This will not only provide a source of income for the hotel project, but also a great contribution in terms of branding and prestige.
The Housing Fair stands out as a unique feature that distinguishes our project from other hotel investments, while offering a diversified and sustainable income model for investors. Thanks to the strong infrastructure of the fair area, its strategic location and its integrated structure with the growing real estate market, it is anticipated that the incomes brought by this area will contribute significantly to the project value.